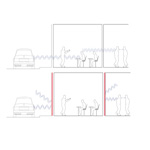
DeafSpace Project outlined 5 key architectural elements that buildings used by the deaf should consider. These are:
Sensory reach: Deaf people “read” activities in their surroundings that may not be immediately apparent to many hearing people, so setting up a room to allow them to see as much as possible should be a priority.
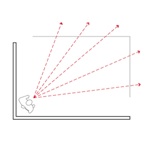
Space and proximity: sign language is a visual language that needs space for users to use it. Those that use sign language need to see the signing person’s face as well as the signs.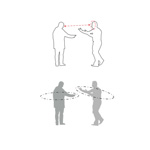
Mobility and proximity: while walking together in conversation signers will tend to maintain a wide distance for clear visual communication, therefore building a building that have wider halls would be beneficial. 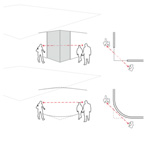
Light and color: bad lighting can cause glare, shadow patterns, back lighting which will interrupt visual communication. Therefore drawing the curtains and using electric lights is one measure that could be taken to prevent interruptions.
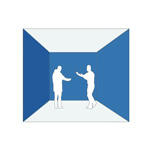
Acoustics: reverberation caused by sound waves reflected by hard building surfaces can be especially distracting for Deaf people or even painful for those using hearing aids or cochlear implants.
